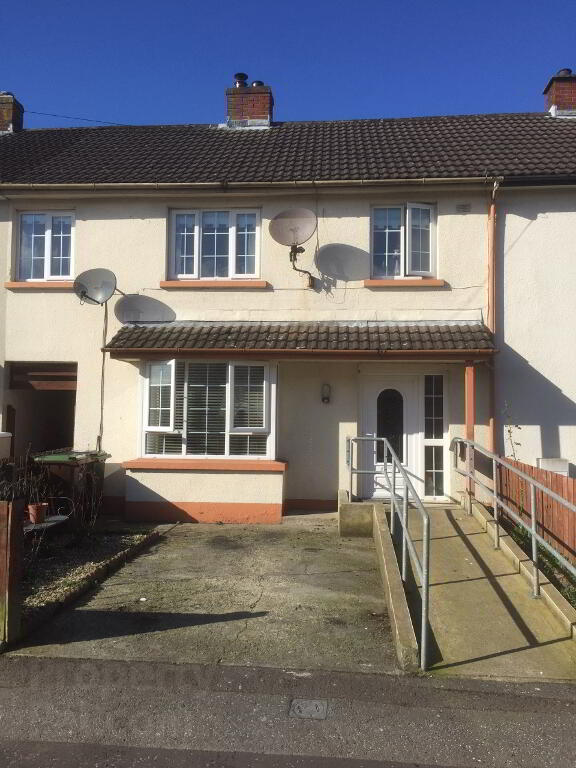This site uses cookies to store information on your computer
Read more
- SOLD
- 5 Bedroom
- Sold
56 Cromore Gardens, Derry BT48 9TG
Key Information
| Style | Mid-terrace House |
| Status | Sold |
| Receptions | 1 |
| Bedrooms | 5 |
| Bathrooms | 1 |
| Heating | Oil |
| EPC Rating | D56/D58 |
The property is a family home located in the Creggan Estate which is a long- established residential area where most essential amenities are readily available.The property has the added benefit of a bedroom and wet room extension to the ground floor
Summary
- Viewing is highly recommended by appointment with the sole selling agent
- 5 Bedrooms
- Dual system central heating
- PVC double glazing
- Off street parking in driveway
- EPC Rating: 56D – 58D
Additional Information
Accommodation is as follow
Ground Floor:
Entrance Porch
with tile floor & understair storage
Entrance Hallway
with tiled floor
Lounge
with laminate wooden floor. Bay window. Tile fireplace & Hearth with wooden mantle surround. Open fire
with back boiler (3.89m x 3.09m to widest point)
Kitchen
with built-in eye and low- level units. Cast iron stove. Floor tiled. (3.92m x 3.08m)
Rear Porch
with tiled floor
Bedroom No.1
with tiled floor. (3.99m x 4.6m) Patio door to small garden
Jack & Jill Wet Room
First Floor
Bedroom No.2
with wooden floor (3.34m x 3.9m)
Hot-press on first floor landing
Bedroom No.3
(2.9m x 3.8m)
Bedroom No.4
with laminate wooden floor
Bedroom No.5
(3.34m x 2.05m)
Any description of equipment, appliances or services does not imply that they are in good serviceable condition. All areas, measurements and distances are approximate and are intended for guidance only. Purchasers must satisfy themselves about any statements made in these particulars.
with electric shower, wc & whb
Accommodation is as follow
Ground Floor:
Entrance Porch : with tile floor & understair storage
Entrance Hallway : with tiled floor
Lounge : with laminate wooden floor. Bay window. Tile fireplace
& Hearth with wooden mantle surround. Open fire
with back boiler
(3.89m x 3.09m to widest point)
Kitchen : with built-in eye and low- level units.
Cast iron stove. Floor tiled.
(3.92m x 3.08m)
Rear Porch : with tiled floor
Bedroom No.1 : with tiled floor. (3.99m x 4.6m)
Patio door to small garden
Jack & Jill
Wet Room : wet room with electric shower, wc & whb
Accommodation is as follow
Ground Floor:
Entrance Porch : with tile floor & understair storage
Entrance Hallway : with tiled floor
Lounge : with laminate wooden floor. Bay window. Tile fireplace
& Hearth with wooden mantle surround. Open fire
with back boiler
(3.89m x 3.09m to widest point)
Kitchen : with built-in eye and low- level units.
Cast iron stove. Floor tiled.
(3.92m x 3.08m)
Rear Porch : with tiled floor
Bedroom No.1 : with tiled floor. (3.99m x 4.6m)
Patio door to small garden
Jack & Jill
Wet Room : wet room with electric shower, wc & whb
Accommodation is as follow
Ground Floor:
Entrance Porch : with tile floor & understair storage
Entrance Hallway : with tiled floor
Lounge : with laminate wooden floor. Bay window. Tile fireplace
& Hearth with wooden mantle surround. Open fire
with back boiler
(3.89m x 3.09m to widest point)
Kitchen : with built-in eye and low- level units.
Cast iron stove. Floor tiled.
(3.92m x 3.08m)
Rear Porch : with tiled floor
Bedroom No.1 : with tiled floor. (3.99m x 4.6m)
Patio door to small garden
Jack & Jill
Wet Room : wet room with electric shower, wc & whb
Accommodation is as follow
Ground Floor:
Entrance Porch : with tile floor & understair storage
Entrance Hallway : with tiled floor
Lounge : with laminate wooden floor. Bay window. Tile fireplace
& Hearth with wooden mantle surround. Open fire
with back boiler
(3.89m x 3.09m to widest point)
Kitchen : with built-in eye and low- level units.
Cast iron stove. Floor tiled.
(3.92m x 3.08m)
Rear Porch : with tiled floor
Bedroom No.1 : with tiled floor. (3.99m x 4.6m)
Patio door to small garden
Jack & Jill
Wet Room : wet room with electric shower, wc & whb
Accommodation is as follow
Ground Floor:
Entrance Porch : with tile floor & understair storage
Entrance Hallway : with tiled floor
Lounge : with laminate wooden floor. Bay window. Tile fireplace
& Hearth with wooden mantle surround. Open fire
with back boiler
(3.89m x 3.09m to widest point)
Kitchen : with built-in eye and low- level units.
Cast iron stove. Floor tiled.
(3.92m x 3.08m)
Rear Porch : with tiled floor
Bedroom No.1 : with tiled floor. (3.99m x 4.6m)
Patio door to small garden
Jack & Jill
Wet Room : wet room with electric shower, wc & whb
Accommodation is as follow
Ground Floor:
Entrance Porch : with tile floor & understair storage
Entrance Hallway : with tiled floor
Lounge : with laminate wooden floor. Bay window. Tile fireplace
& Hearth with wooden mantle surround. Open fire
with back boiler
(3.89m x 3.09m to widest point)
Kitchen : with built-in eye and low- level units.
Cast iron stove. Floor tiled.
(3.92m x 3.08m)
Rear Porch : with tiled floor
Bedroom No.1 : with tiled floor. (3.99m x 4.6m)
Patio door to small garden
Jack & Jill
Wet Room : wet room with electric shower, wc & whb
v

