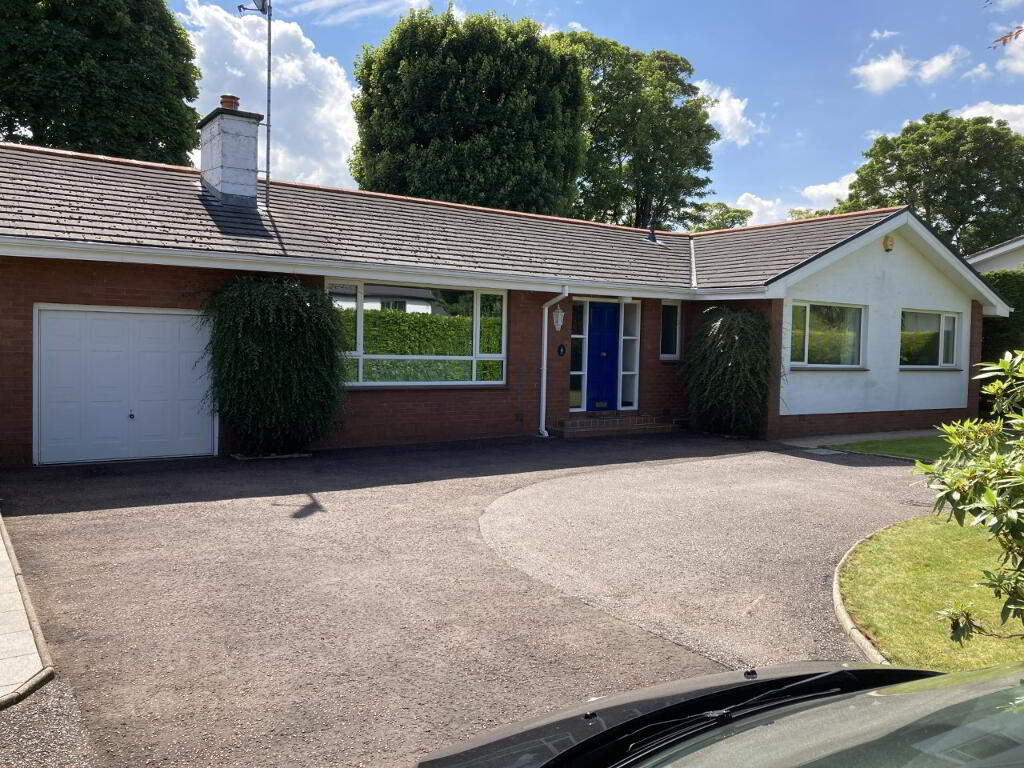This site uses cookies to store information on your computer
Read more
- Sale agreed £360,000
- 4 Bedroom
- Sale agreed
4 Mount Pleasant, Culmore Road, Derry BT48 8NW
Key Information
| Style | Bungalow |
| Status | Sale agreed |
| Price | Offers over £360,000 |
| Receptions | 3 |
| Bedrooms | 4 |
| Bathrooms | 3 |
| Heating | Gas |
This detached bungalow is located in a much-sought upmarket mature private residential park, off the Culmore Road and close to all essential amenities. Viewing is highly recommended
Summary
- Asking Price: Offers Over £360,000
- Viewing: Strictly by appointment with this office
- Mature & private site in much sought-after location
- Double & Triple glazing in PVC frames
- 4 Bedrooms 3 Receptions & 3 Bathrooms
- Single attached garage
- Mains gas central heating
- Alarm system installed
- Paved patio to rear
- Tastefully decorated and well presented
- EPC Rating: D56 - 64
Additional Information
Ground Floor:
Entrance Porch
with tile floor
Entrance Hallway
with solid wooden floor. Built-in airing cupboard
Cloakroom
with toilet & whb off
Sitting Room
with wooden floor. Attractive fireplace with gas fire inset (5.36m x 3.88m)
Double doors to:
Dining Room
with wooden floor. (5.36m x 2.88m)
Double doors to :
Living Room
with built-in desk/tv unit (3.66m x 4.84m)
Double doors to back area
Kitchen/Dining
with tiled floor. Built-in oak fronted eye & low level units with solid granite worktops. Integrated
dishwasher, range master cooker & fridge freezer
Utility Room
Plumbed for washing machine. Built-in eye & low level units. Tile floor (2.17m x 1.48m
Bedroom No.1
with double built-in wardrobe. Ensuite with separate walk-in shower, Wc & Whb (6.59m x 2.97m)
Bedroom No.2
with double built-in wardrobe.
Ensuite with separate walk-in shower, Wc & Whb (6.27m x 3.77)
Bathroom/Shower/Toilet
With separate walk-in shower, Bath, Wc & Whb White suite. Tiled floor
Bedroom No.3
with built-in wardrobes and drawers (3.77m x 3.77m)
Bedroom No.4
(3.79m x 2.99m)
Any description of equipment, appliances or services does not imply that they are in good serviceable condition. All areas, measurements and distances are approximate and are intended for guidance only. Purchasers must satisfy themselves about any statements made in these particulars

